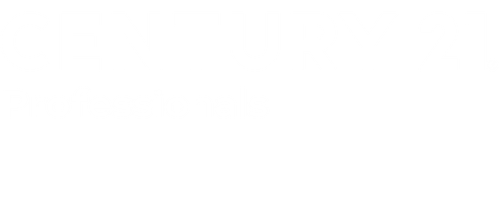


Listing Courtesy of: REALCOMP / Century 21 Professionals / Karen Camilleri
7140 Pamela Drive Ypsilanti Twp, MI 48197
Active (111 Days)
$350,000
MLS #:
20240068979
20240068979
Lot Size
7,405 SQFT
7,405 SQFT
Type
Single-Family Home
Single-Family Home
Year Built
2001
2001
School District
Lincoln Consolidated
Lincoln Consolidated
County
Washtenaw County
Washtenaw County
Listed By
Karen Camilleri, Century 21 Professionals
Source
REALCOMP
Last checked Jan 4 2025 at 3:02 AM EST
REALCOMP
Last checked Jan 4 2025 at 3:02 AM EST
Bathroom Details
- Full Bathrooms: 2
- Half Bathroom: 1
Interior Features
- Wet Bar
- Egress Window(s)
- Circuit Breakers
- 100 Amp Service
- Smoke Alarm
Kitchen
- Washer
- Microwave
- Ice Maker
- Free-Standing Refrigerator
- Dryer
- Disposal
- Dishwasher
- Built-In Electric Oven
Subdivision
- Greenfields Sub Phase Ii
Property Features
- Foundation: Basement
Heating and Cooling
- Forced Air
- Central Air
- Ceiling Fan(s)
Basement Information
- Finished
Pool Information
- 0
Homeowners Association Information
- Dues: $250
Exterior Features
- Lighting
- Awning/Overhang(s)
- Whole House Generator
- Roof: Asphalt
Utility Information
- Utilities: Public (Municipal)
- Sewer: Public Sewer (Sewer-Sanitary)
- Fuel: Natural Gas
Garage
- Attached
- Direct Access
Stories
- 1 Story
Location
Listing Price History
Date
Event
Price
% Change
$ (+/-)
Dec 08, 2024
Price Changed
$350,000
-2%
-5,400
Oct 19, 2024
Price Changed
$355,400
-1%
-3,600
Sep 14, 2024
Price Changed
$359,000
0%
-900
Sep 14, 2024
Original Price
$359,900
-
-
Estimated Monthly Mortgage Payment
*Based on Fixed Interest Rate withe a 30 year term, principal and interest only
Listing price
Down payment
%
Interest rate
%Mortgage calculator estimates are provided by C21 Town & Country and are intended for information use only. Your payments may be higher or lower and all loans are subject to credit approval.
Disclaimer: Copyright 2024 RealComp MLS. All rights reserved. This information is deemed reliable, but not guaranteed. The information being provided is for consumers’ personal, non-commercial use and may not be used for any purpose other than to identify prospective properties consumers may be interested in purchasing. Data last updated 6/4/24 07:12





Description