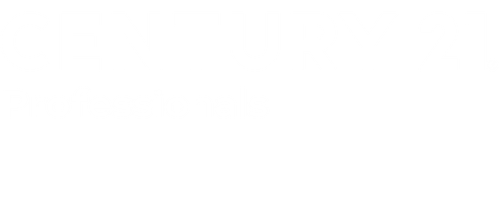


Listing Courtesy of: MIREALSOURCE / Ph Relocation Services LLC
1361 Addison Circle Walled Lake, MI 48390 3399
Active (89 Days)
$506,990
OPEN HOUSE TIMES
-
OPENSat, Dec 2811:00 am - 2:00 pm
-
OPENSun, Dec 2911:00 am - 2:00 pm
Description
Immediate Possession! Ashton floor plan with FULL BASEMENT and 2-sunroom extensions. Be invited to open concept living, 9ft ceilings, thoughtful design and model home like finishes with this new townhome! Kitchen includes a spacious island with built-in stainlees steel Whirlpool appliances and 42' inch kitchen cabinets with crown. The living room provides ample space for family and friends plus a cozy gas fireplace making it the focal point of your main living area. Upstairs, the Owner's Suite includes a retreat like space which can be used as an office, rec room, sitting area. The possibilities are endless. Built with energy efficieny in mind, this homes offers sustainability and style. 3 bedrooms, 2 full bathrooms, and a half bathroom, the layout is functional enough for any lifestyle. Utilize the basement as storage or finish it as it comes with rough-in plumbing and a 200 amp panel. Don't miss the opportunity to experience modern living in this highly sought after community.
MLS #:
60343561
60343561
Taxes
$1,094
$1,094
Type
Condo
Condo
Year Built
2024
2024
School District
Walled Lake Cons School District
Walled Lake Cons School District
County
Oakland County
Oakland County
Community
Oakland County Condo Plan No 2354 Townes at Merril
Oakland County Condo Plan No 2354 Townes at Merril
Listed By
Heather Shaffer, Ph Relocation Services LLC
Source
MIREALSOURCE
Last checked Dec 28 2024 at 6:24 PM EST
MIREALSOURCE
Last checked Dec 28 2024 at 6:24 PM EST
Bathroom Details
- Full Bathrooms: 2
- Half Bathroom: 1
Interior Features
- Dishwasher
- Microwave
Kitchen
- Floor: Wood
Subdivision
- Oakland County Condo Plan No 2354 Townes At Merril
Property Features
- Fireplace: Family Room
- Fireplace: Gas
- Foundation: Basement
Heating and Cooling
- Natural Gas
- Forced Air
- Central Air
Basement Information
- Unfinished
Homeowners Association Information
- Dues: $235/Monthly
Utility Information
- Sewer: Public Sanitary
Garage
- Attached Garage
Parking
- Total: 2
Stories
- 2
Living Area
- 2,083 sqft
Location
Listing Price History
Date
Event
Price
% Change
$ (+/-)
Dec 02, 2024
Price Changed
$506,990
0%
2,000
Sep 30, 2024
Original Price
$504,990
-
-
Estimated Monthly Mortgage Payment
*Based on Fixed Interest Rate withe a 30 year term, principal and interest only
Listing price
Down payment
%
Interest rate
%Mortgage calculator estimates are provided by C21 Town & Country and are intended for information use only. Your payments may be higher or lower and all loans are subject to credit approval.
Disclaimer: Copyright 2023 MiRealSource, Inc. All rights reserved. This information is deemed reliable, but not guaranteed. The information being provided is for consumers’ personal, non-commercial use and may not be used for any purpose other than to identify prospective properties consumers may be interested in purchasing. Data last updated 7/20/23 10:38



