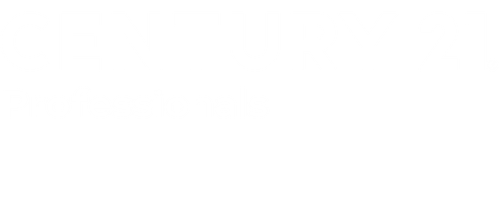


Listing Courtesy of: MIREALSOURCE / Ph Relocation Services LLC
1359 Addison Circle Walled Lake, MI 48390 3399
Active (89 Days)
$526,990
OPEN HOUSE TIMES
-
OPENSat, Dec 2811:00 am - 2:00 pm
-
OPENSun, Dec 2911:00 am - 2:00 pm
Description
Immediate Possession! Welcome to this newly built, end-unit townhome, boasting modern design and luxurious features throughout. With 3 spacious bedrooms, 2.5 baths, and a full basement, this home offers the perfect blend of comfort, style, and functionality. As you step inside, you'll be greeted by an open-concept floor plan with premium finishes, including engineered hardwood floors, custom cabinetry, and quartz countertops. The gourmet kitchen is a chef's dream, featuring stainless steel appliances, a large island, and elegant backsplash. Upstairs, the master suite is a true retreat, complete with a spa-like ensuite bathroom and a generous walk-in closet. Two additional well-sized bedrooms share a beautifully appointed bathroom. The unfinished basement provides additional space ideal for a home gym, or storage. As an end-unit, you'll enjoy added privacy, more natural light, and a larger yard, perfect for outdoor entertaining or relaxing. Located in a desirable neighborhood close to shopping, dining, and top-rated schools, this townhome is the perfect place to call home. Don't miss out on this exceptional property!
MLS #:
60343551
60343551
Taxes
$1,191
$1,191
Type
Condo
Condo
Year Built
2024
2024
School District
Walled Lake Cons School District
Walled Lake Cons School District
County
Oakland County
Oakland County
Community
Oakland County Condo Plan No 2354 Townes at Merril
Oakland County Condo Plan No 2354 Townes at Merril
Listed By
Heather Shaffer, Ph Relocation Services LLC
Source
MIREALSOURCE
Last checked Dec 28 2024 at 6:24 PM EST
MIREALSOURCE
Last checked Dec 28 2024 at 6:24 PM EST
Bathroom Details
- Full Bathrooms: 2
- Half Bathroom: 1
Interior Features
- Dishwasher
- Microwave
Kitchen
- Floor: Wood
Subdivision
- Oakland County Condo Plan No 2354 Townes At Merril
Property Features
- Foundation: Slab
Heating and Cooling
- Natural Gas
- Forced Air
- Central Air
Homeowners Association Information
- Dues: $235/Monthly
Utility Information
- Sewer: Public Sanitary
Garage
- Attached Garage
Parking
- Total: 2
Stories
- 2
Living Area
- 1,983 sqft
Location
Listing Price History
Date
Event
Price
% Change
$ (+/-)
Dec 02, 2024
Price Changed
$526,990
0%
2,000
Sep 30, 2024
Original Price
$524,990
-
-
Estimated Monthly Mortgage Payment
*Based on Fixed Interest Rate withe a 30 year term, principal and interest only
Listing price
Down payment
%
Interest rate
%Mortgage calculator estimates are provided by C21 Town & Country and are intended for information use only. Your payments may be higher or lower and all loans are subject to credit approval.
Disclaimer: Copyright 2023 MiRealSource, Inc. All rights reserved. This information is deemed reliable, but not guaranteed. The information being provided is for consumers’ personal, non-commercial use and may not be used for any purpose other than to identify prospective properties consumers may be interested in purchasing. Data last updated 7/20/23 10:38



