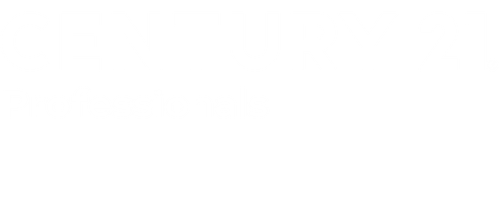


Listing Courtesy of: REALCOMP / Century 21 Professionals / Jinny Yun
3769 Cherry Creek Lane Sterling Heights, MI 48314
Active (5 Days)
$219,900 (USD)
MLS #:
20251049537
20251049537
Type
Condo
Condo
Year Built
2003
2003
School District
Utica
Utica
County
Macomb County
Macomb County
Listed By
Jinny Yun, Century 21 Professionals
Source
REALCOMP
Last checked Nov 2 2025 at 5:10 AM EST
REALCOMP
Last checked Nov 2 2025 at 5:10 AM EST
Bathroom Details
- Full Bathrooms: 2
Interior Features
- Smoke Alarm
- Carbon Monoxide Alarm(s)
- Circuit Breakers
- Entrance Foyer
Kitchen
- Dishwasher
- Dryer
- Microwave
- Disposal
- Washer
- Free-Standing Refrigerator
- Stainless Steel Appliance(s)
Subdivision
- The Preserves Condo #783
Lot Information
- Sprinkler(s)
Property Features
- Foundation: Slab
Heating and Cooling
- Forced Air
- Central Air
Pool Information
- 1
Homeowners Association Information
- Dues: $295
Exterior Features
- Club House
- Grounds Maintenance
- Pool - Inground
- Lighting
- Pool – Community
- Roof: Composition
Utility Information
- Utilities: Public (Municipal)
- Sewer: Sewer (Sewer-Sanitary)
- Fuel: Natural Gas
Garage
- Door Opener
- Attached
- Driveway
- Garage Faces Rear
Stories
- 1 1/2 Story
Location
Estimated Monthly Mortgage Payment
*Based on Fixed Interest Rate withe a 30 year term, principal and interest only
Listing price
Down payment
%
Interest rate
%Mortgage calculator estimates are provided by C21 Professionals and are intended for information use only. Your payments may be higher or lower and all loans are subject to credit approval.
Disclaimer: Copyright 2024 RealComp MLS. All rights reserved. This information is deemed reliable, but not guaranteed. The information being provided is for consumers’ personal, non-commercial use and may not be used for any purpose other than to identify prospective properties consumers may be interested in purchasing. Data last updated 6/4/24 07:12




Description