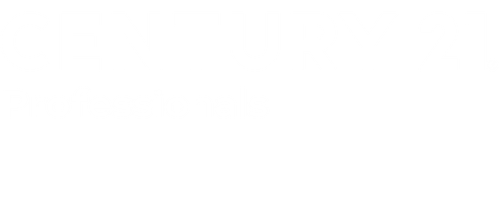

Listing Courtesy of: REALCOMP / Shain Park, Realtors
2327 N Vermont Avenue Royal Oak, MI 48073
Active (56 Days)
$1,450,000
OPEN HOUSE TIMES
-
OPENSun, Dec 2912 noon - 3:00 pm
-
OPENSun, Jan 512 noon - 3:00 pm
Description
STRIKING NEW CONSTRUCTION-IMMEDIATE OCCUPANCY! See VIRTUAL TOUR. Over 4,200 SF of living space + oversized lanai overlooking Red Run Golf Club course! This impressive home features a stunning Prairie-style elevation, attached garage, wide-plank white oak wood flooring, 5 BR, 4AA1/2 baths, walk-in pantry, library, 9 ft. ceiling w/8 ft doors, 2nd floor laundry, finished lower level w/BR, full bath and wet bar, tankless water heater. A light and bright sprawling open floor plan creates an exciting seamless flow for effortless entertaining. Gourmet white kitchen boasts 42'' Shaker-style cabinets, xl island, Thermador SS appliances, double convection oven/microwave, gas cook top w/hood, farm sink. Bar nook w/wine coolerand glass uppers, lighted fireplace shelving in great room. Exquisite quartzcountertops and exotic granite throughout. Luxurious Primary Suite retreat is highlighted by spa-like bath, dual vanities, soaking tub, bidet, his & hers extraordinarily large walk-in closets - hers with a well-lit makeup space. J&J bedrooms and en suite bedroom are generously sized. A picturesque outdoor oasis boasts a gorgeous covered lanai w/gas fireplace that's perfect for entertaining - privacy fence/sod/landscaping/irrigation system included. Impeccable finishes and craftsmanship will WOW any buyer. Built with extraordinary quality by Nathan Bernard Homes, 3rd generation custom dream home builder!
MLS #:
81024057591
81024057591
Lot Size
7,841 SQFT
7,841 SQFT
Type
Single-Family Home
Single-Family Home
Year Built
2024
2024
School District
Royal Oak
Royal Oak
County
Oakland County
Oakland County
Listed By
Melissa Potash, Shain Park, Realtors
Source
REALCOMP
Last checked Dec 28 2024 at 6:43 PM EST
REALCOMP
Last checked Dec 28 2024 at 6:43 PM EST
Bathroom Details
- Full Bathrooms: 4
- Half Bathroom: 1
Interior Features
- Laundry Facility
- Cable Available
Kitchen
- Bar Fridge
- Refrigerator
- Microwave
- Double Oven
- Disposal
Lot Information
- Sprinkler(s)
- On Golf Course (Golf Frontage)
Property Features
- Foundation: Basement
Heating and Cooling
- Forced Air
- Central Air
Exterior Features
- Roof: Asphalt
Utility Information
- Utilities: Public (Municipal)
- Sewer: Sewer at Street, Public Sewer (Sewer-Sanitary)
- Fuel: Natural Gas
Garage
- Attached
- Door Opener
Stories
- 2 Story
Location
Estimated Monthly Mortgage Payment
*Based on Fixed Interest Rate withe a 30 year term, principal and interest only
Listing price
Down payment
%
Interest rate
%Mortgage calculator estimates are provided by C21 Town & Country and are intended for information use only. Your payments may be higher or lower and all loans are subject to credit approval.
Disclaimer: Copyright 2024 RealComp MLS. All rights reserved. This information is deemed reliable, but not guaranteed. The information being provided is for consumers’ personal, non-commercial use and may not be used for any purpose other than to identify prospective properties consumers may be interested in purchasing. Data last updated 6/4/24 07:12




