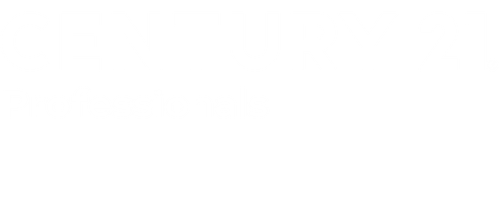


Listing Courtesy of: REALCOMP / Century 21 Professionals / Lori Schmidt
1008 Hidden Lane Lane Rochester Hills, MI 48309
Active (11 Days)
$649,900 (USD)
MLS #:
20251046606
20251046606
Lot Size
0.5 acres
0.5 acres
Type
Single-Family Home
Single-Family Home
Year Built
1986
1986
School District
Rochester
Rochester
County
Oakland County
Oakland County
Listed By
Lori Schmidt, Century 21 Professionals
Source
REALCOMP
Last checked Oct 28 2025 at 11:59 AM EDT
REALCOMP
Last checked Oct 28 2025 at 11:59 AM EDT
Bathroom Details
- Full Bathrooms: 3
- Half Bathroom: 1
Kitchen
- Dishwasher
- Dryer
- Disposal
- Other
- Washer
- Double Oven
- Free-Standing Refrigerator
- Free-Standing Gas Oven
Subdivision
- Avon Hollow
Property Features
- Foundation: Basement
Heating and Cooling
- Forced Air
- Central Air
Basement Information
- Finished
Pool Information
- 0
Homeowners Association Information
- Dues: $100
Exterior Features
- Fenced
- Roof: Asphalt
Utility Information
- Utilities: Public (Municipal)
- Sewer: Sewer (Sewer-Sanitary)
- Fuel: Natural Gas
Garage
- Attached
Stories
- 2 Story
Location
Estimated Monthly Mortgage Payment
*Based on Fixed Interest Rate withe a 30 year term, principal and interest only
Listing price
Down payment
%
Interest rate
%Mortgage calculator estimates are provided by C21 Professionals and are intended for information use only. Your payments may be higher or lower and all loans are subject to credit approval.
Disclaimer: Copyright 2024 RealComp MLS. All rights reserved. This information is deemed reliable, but not guaranteed. The information being provided is for consumers’ personal, non-commercial use and may not be used for any purpose other than to identify prospective properties consumers may be interested in purchasing. Data last updated 6/4/24 07:12




Description