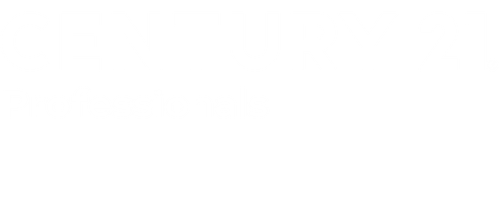


Listing Courtesy of: REALCOMP / Re/Max New Trend
205 Mountain View Lane Milford Vlg, MI 48381
Active (17 Days)
$635,000
OPEN HOUSE TIMES
-
OPENSat, Dec 281:00 pm - 5:00 pm
-
OPENSun, Dec 291:00 pm - 5:00 pm
Description
Lot 24 Summit View of Milford. This Craftsman style colonial is ready for immediate occupancy! Starting with the archway to the front door to the expansive interior finished trim, this home is picture perfect. The foyer greets you with 9ft ceilings that span throughout the entire 1st floor. Wide open floor plan with oversized island, quartz countertop and loads of cabinetry makes this kitchen a dream for entertaining. Sit up at the island or sit with your guests in the nook while enjoying the gas fireplace in the living room. Real hardwood flooring throughout the 1st floor. Note the large walk-in pantry / closet off the mudroom for extra storage. 2nd floor with finished laundry including full cabinetry and tile floor. Primary suite with dual sinks, large tile shower, linen closet and separate water closet. Walk-in closet. House complete with full sod, sprinklers and front landscaping. Equal Housing Opportunity.
MLS #:
20240091308
20240091308
Type
Single-Family Home
Single-Family Home
Year Built
2024
2024
School District
Huron Valley
Huron Valley
County
Oakland County
Oakland County
Listed By
Lori Beatty, Re/Max New Trend
Source
REALCOMP
Last checked Dec 28 2024 at 6:43 PM EST
REALCOMP
Last checked Dec 28 2024 at 6:43 PM EST
Bathroom Details
- Full Bathrooms: 2
- Half Bathroom: 1
Interior Features
- Cable Available
Kitchen
- Exhaust Fan
Property Features
- Foundation: Basement
Heating and Cooling
- Forced Air
Basement Information
- Unfinished
Pool Information
- 0
Homeowners Association Information
- Dues: $180
Exterior Features
- Lighting
- Roof: Asphalt
Utility Information
- Utilities: Public (Municipal)
- Sewer: Public Sewer (Sewer-Sanitary)
- Fuel: Natural Gas
Garage
- Attached
- Electricity
- Direct Access
Stories
- 2 Story
Location
Estimated Monthly Mortgage Payment
*Based on Fixed Interest Rate withe a 30 year term, principal and interest only
Listing price
Down payment
%
Interest rate
%Mortgage calculator estimates are provided by C21 Town & Country and are intended for information use only. Your payments may be higher or lower and all loans are subject to credit approval.
Disclaimer: Copyright 2024 RealComp MLS. All rights reserved. This information is deemed reliable, but not guaranteed. The information being provided is for consumers’ personal, non-commercial use and may not be used for any purpose other than to identify prospective properties consumers may be interested in purchasing. Data last updated 6/4/24 07:12



