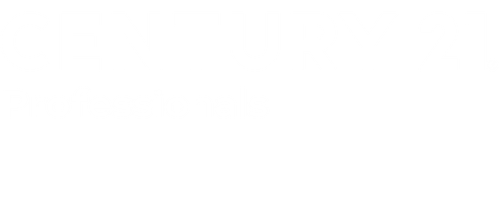


Listing Courtesy of: MIREALSOURCE / Century 21 Affiliated
385 Coyote Run Holly, MI 48442 8127
Active (8 Days)
$560,000
OPEN HOUSE TIMES
-
OPENSat, Dec 282:00 pm - 4:00 pm
-
OPENSat, Dec 2811:00 am - 2:00 pm
Description
OPEN HOUSE SATURDAY 12/28 11:00 A.M.- 2P.M. **Kick the new year off right, with this amazing 4/5 BR, 2600+ sq ft, Holly home, situated on 8.28 partially wooded acres complete with trails**Great Rm with soaring ceiling, 2 sided fireplace, shared with the dining area and loads of windows to enjoy the great view**Offering the beautiful first floor Primary suite you've been searching for, complete with built-ins, modern fireplace, walk in closet, linen closet, jet tub, water closet, dual sinks and large shower**Oversized kitchen with island, walk in pantry tons of cupboards, wall oven, stainless appliances, doorwall to covered deck**30 x 12 Bonus rm, could be utilized as a bedroom, office, gym, play room or home theatre**Full unfinished walkout with daylight windows and stubbed for future bath, allows you plenty of room to creatively expand on the living area**3 car side entrance insulated garage**Conveniently situated between I-75, US 23 and M-59, Close to lots of recreational opportunities**Showings begin on Thursday December 26th, make your appointment today**Professional photos coming soon**
MLS #:
60361131
60361131
Taxes
$6,999
$6,999
Lot Size
8.28 acres
8.28 acres
Type
Single-Family Home
Single-Family Home
Year Built
2005
2005
Style
Traditional
Traditional
School District
Holly Area School District
Holly Area School District
County
Oakland County
Oakland County
Listed By
Laura Toms, Century 21 Affiliated
Source
MIREALSOURCE
Last checked Dec 28 2024 at 6:24 PM EST
MIREALSOURCE
Last checked Dec 28 2024 at 6:24 PM EST
Bathroom Details
- Full Bathrooms: 2
- Half Bathroom: 1
Interior Features
- Gas Water Heater
- Range/Oven
- Microwave
- Disposal
- Laundry: Entry
- Dsl Available
Lot Information
- Wooded
- Irregular Lot
Property Features
- Fireplace: Living Room
- Fireplace: Dining Room
- Foundation: Basement
Heating and Cooling
- Forced Air
- Natural Gas
- Central Air
- Ceiling Fan(s)
Basement Information
- Unfinished
- Interior Entry
- Walk-Out Access
Homeowners Association Information
- Dues: $150/Annually
Utility Information
- Sewer: Septic Tank
Garage
- Attached Garage
Parking
- Total: 3
Living Area
- 2,612 sqft
Location
Estimated Monthly Mortgage Payment
*Based on Fixed Interest Rate withe a 30 year term, principal and interest only
Listing price
Down payment
%
Interest rate
%Mortgage calculator estimates are provided by C21 Town & Country and are intended for information use only. Your payments may be higher or lower and all loans are subject to credit approval.
Disclaimer: Copyright 2023 MiRealSource, Inc. All rights reserved. This information is deemed reliable, but not guaranteed. The information being provided is for consumers’ personal, non-commercial use and may not be used for any purpose other than to identify prospective properties consumers may be interested in purchasing. Data last updated 7/20/23 10:38



