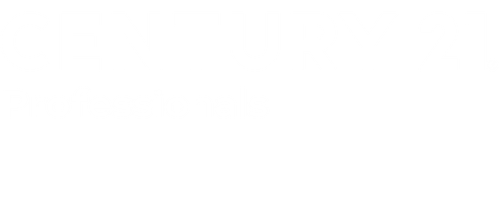


Listing Courtesy of: MIREALSOURCE / Century 21 Professionals / Sue Parker
19770 Eastwood Drive Harper Woods, MI 48225
Active (19 Days)
$247,000
MLS #:
50163224
50163224
Taxes
$3,973(2024)
$3,973(2024)
Lot Size
0.42 acres
0.42 acres
Type
Single-Family Home
Single-Family Home
Year Built
1951
1951
Style
Ranch
Ranch
School District
Harper Woods City School District
Harper Woods City School District
County
Wayne County
Wayne County
Community
Old Homestead Farms Sub
Old Homestead Farms Sub
Listed By
Sue Parker, Century 21 Professionals
Source
MIREALSOURCE
Last checked Jan 6 2025 at 5:19 AM EST
MIREALSOURCE
Last checked Jan 6 2025 at 5:19 AM EST
Bathroom Details
- Full Bathroom: 1
Interior Features
- Windows: Skylight(s)
- Windows: Window Treatments
- Gas Water Heater
- Washer
- Refrigerator
- Range/Oven
- Dryer
- Dishwasher
Subdivision
- Old Homestead Farms Sub
Lot Information
- Sidewalks
- Subdivision
- City Lot
- Large Lot - 65+ Ft.
- Deep Lot - 150+ Ft.
Property Features
- Fireplace: Living Room
- Foundation: Basement
Heating and Cooling
- Forced Air
- Natural Gas
- Central Air
- Ceiling Fan(s)
Basement Information
- Full
- Finished
- Block
Flooring
- Hardwood
- Ceramic Tile
Utility Information
- Sewer: Public Sanitary
Garage
- Attached Garage
Parking
- Total: 4
Stories
- 1
Living Area
- 2,368 sqft
Location
Estimated Monthly Mortgage Payment
*Based on Fixed Interest Rate withe a 30 year term, principal and interest only
Listing price
Down payment
%
Interest rate
%Mortgage calculator estimates are provided by C21 Town & Country and are intended for information use only. Your payments may be higher or lower and all loans are subject to credit approval.
Disclaimer: Copyright 2023 MiRealSource, Inc. All rights reserved. This information is deemed reliable, but not guaranteed. The information being provided is for consumers’ personal, non-commercial use and may not be used for any purpose other than to identify prospective properties consumers may be interested in purchasing. Data last updated 7/20/23 10:38




Description