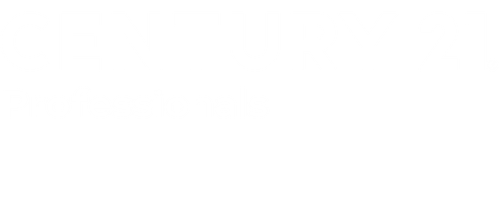


Listing Courtesy of: MIREALSOURCE / Century 21 Professionals / Carolyn Plunkett
4798 Rochester Road Dryden, MI 48428
Pending (144 Days)
$389,000
MLS #:
50150797
50150797
Taxes
$2,294
$2,294
Lot Size
4.58 acres
4.58 acres
Type
Single-Family Home
Single-Family Home
Year Built
1978
1978
Style
Ranch
Ranch
School District
Dryden Community Schools
Dryden Community Schools
County
Lapeer County
Lapeer County
Listed By
Carolyn Plunkett, Century 21 Professionals
Source
MIREALSOURCE
Last checked Jan 4 2025 at 3:22 AM EST
MIREALSOURCE
Last checked Jan 4 2025 at 3:22 AM EST
Bathroom Details
- Full Bathrooms: 2
Interior Features
- Windows: Window Treatments
- Gas Water Heater
- Water Softener Owned
- Washer
- Refrigerator
- Range/Oven
- Microwave
- Dryer
- Dishwasher
- Walk-In Closet(s)
- Cable/Internet Avail.
Lot Information
- Wooded
- Rural
- Main Street
Property Features
- Foundation: Basement
Heating and Cooling
- Forced Air
- Natural Gas
- Central Air
Basement Information
- Walk-Out Access
- Exterior Entry
- Full
- Finished
- Block
Flooring
- Hardwood
Utility Information
- Sewer: Septic Tank
Garage
- Attached Garage
Parking
- Total: 4
Stories
- 1
Living Area
- 2,736 sqft
Listing Brokerage Notes
Buyer Brokerage Compensation: 3%
*Details provided by the brokerage, not MLS (Multiple Listing Service). Buyer's Brokerage Compensation not binding unless confirmed by separate agreement among applicable parties.
Location
Listing Price History
Date
Event
Price
% Change
$ (+/-)
Dec 18, 2024
Price Changed
$389,000
-3%
-10,000
Oct 31, 2024
Price Changed
$399,000
-6%
-26,000
Sep 16, 2024
Price Changed
$425,000
-6%
-25,000
Aug 02, 2024
Original Price
$450,000
-
-
Estimated Monthly Mortgage Payment
*Based on Fixed Interest Rate withe a 30 year term, principal and interest only
Listing price
Down payment
%
Interest rate
%Mortgage calculator estimates are provided by C21 Town & Country and are intended for information use only. Your payments may be higher or lower and all loans are subject to credit approval.
Disclaimer: Copyright 2023 MiRealSource, Inc. All rights reserved. This information is deemed reliable, but not guaranteed. The information being provided is for consumers’ personal, non-commercial use and may not be used for any purpose other than to identify prospective properties consumers may be interested in purchasing. Data last updated 7/20/23 10:38




Description