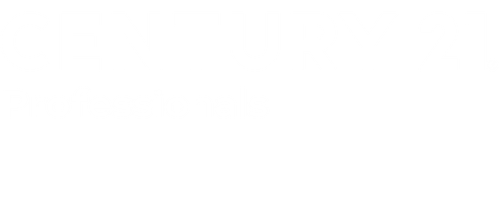


Listing Courtesy of: REALCOMP / Ph Relocation Services LLC
1361 Addison Circle Commerce Twp, MI 48390
Active (89 Days)
$506,990
OPEN HOUSE TIMES
-
OPENSat, Dec 2811:00 am - 2:00 pm
-
OPENSun, Dec 2911:00 am - 2:00 pm
Description
Immediate Possession! Ashton floor plan with FULL BASEMENT and 2-sunroom extensions. Be invited to open concept living, 9ft ceilings, thoughtful design and model home like finishes with this new townhome! Kitchen includes a spacious island with built-in stainlees steel Whirlpool appliances and 42' inch kitchen cabinets with crown. The living room provides ample space for family and friends plus a cozy gas fireplace making it the focal point of your main living area. Upstairs, the Owner's Suite includes a retreat like space which can be used as an office, rec room, sitting area. The possibilities are endless. Built with energy efficieny in mind, this homes offers sustainability and style. 3 bedrooms, 2 full bathrooms, and a half bathroom, the layout is functional enough for any lifestyle. Utilize the basement as storage or finish it as it comes with rough-in plumbing and a 200 amp panel. Don't miss the opportunity to experience modern living in this highly sought after community.
MLS #:
20240073707
20240073707
Type
Condo
Condo
Year Built
2024
2024
School District
Walled Lake
Walled Lake
County
Oakland County
Oakland County
Listed By
Heather S Shaffer, Ph Relocation Services LLC
Source
REALCOMP
Last checked Dec 28 2024 at 6:43 PM EST
REALCOMP
Last checked Dec 28 2024 at 6:43 PM EST
Bathroom Details
- Full Bathrooms: 2
- Half Bathroom: 1
Kitchen
- Dishwasher
- Gas Cooktop
- Microwave
- Range Hood
- Stainless Steel Appliance(s)
Subdivision
- Oakland County Condo Plan No 2354 Townes At Merrill Park
Property Features
- Foundation: Basement
Heating and Cooling
- Forced Air
- Central Air
Basement Information
- Unfinished
Homeowners Association Information
- Dues: $235
Utility Information
- Utilities: Public (Municipal)
- Sewer: Public Sewer (Sewer-Sanitary)
- Fuel: Natural Gas
Garage
- Door Opener
- Attached
Stories
- 2 Story
Location
Listing Price History
Date
Event
Price
% Change
$ (+/-)
Dec 02, 2024
Price Changed
$506,990
0%
2,000
Sep 30, 2024
Original Price
$504,990
-
-
Estimated Monthly Mortgage Payment
*Based on Fixed Interest Rate withe a 30 year term, principal and interest only
Listing price
Down payment
%
Interest rate
%Mortgage calculator estimates are provided by C21 Town & Country and are intended for information use only. Your payments may be higher or lower and all loans are subject to credit approval.
Disclaimer: Copyright 2024 RealComp MLS. All rights reserved. This information is deemed reliable, but not guaranteed. The information being provided is for consumers’ personal, non-commercial use and may not be used for any purpose other than to identify prospective properties consumers may be interested in purchasing. Data last updated 6/4/24 07:12



