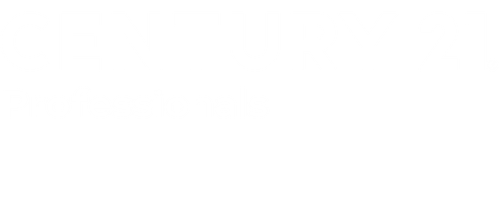


Listing Courtesy of: REALCOMP / Ph Relocation Services LLC
1359 Addison Circle Commerce Twp, MI 48390
Active (89 Days)
$526,990
OPEN HOUSE TIMES
-
OPENSat, Dec 2811:00 am - 2:00 pm
-
OPENSun, Dec 2911:00 am - 2:00 pm
Description
Immediate Possession! Welcome to this newly built, end-unit townhome, boasting modern design and luxurious features throughout. With 3 spacious bedrooms, 2.5 baths, and a full basement, this home offers the perfect blend of comfort, style, and functionality. As you step inside, you'll be greeted by an open-concept floor plan with premium finishes, including engineered hardwood floors, custom cabinetry, and quartz countertops. The gourmet kitchen is a chef's dream, featuring stainless steel appliances, a large island, and elegant backsplash. Upstairs, the master suite is a true retreat, complete with a spa-like ensuite bathroom and a generous walk-in closet. Two additional well-sized bedrooms share a beautifully appointed bathroom. The unfinished basement provides additional space ideal for a home gym, or storage. As an end-unit, you'll enjoy added privacy, more natural light, and a larger yard, perfect for outdoor entertaining or relaxing. Located in a desirable neighborhood close to shopping, dining, and top-rated schools, this townhome is the perfect place to call home. Don't miss out on this exceptional property!
MLS #:
20240073690
20240073690
Type
Condo
Condo
Year Built
2024
2024
School District
Walled Lake
Walled Lake
County
Oakland County
Oakland County
Listed By
Heather S Shaffer, Ph Relocation Services LLC
Source
REALCOMP
Last checked Dec 28 2024 at 5:40 PM EST
REALCOMP
Last checked Dec 28 2024 at 5:40 PM EST
Bathroom Details
- Full Bathrooms: 2
- Half Bathroom: 1
Kitchen
- Dishwasher
- Gas Cooktop
- Microwave
- Range Hood
- Stainless Steel Appliance(s)
Subdivision
- Oakland County Condo Plan No 2354 Townes At Merrill Park
Property Features
- Foundation: Slab
Heating and Cooling
- Forced Air
- Central Air
Homeowners Association Information
- Dues: $235
Utility Information
- Utilities: Public (Municipal)
- Sewer: Public Sewer (Sewer-Sanitary)
- Fuel: Natural Gas
Garage
- Door Opener
- Attached
Stories
- 2 Story
Location
Listing Price History
Date
Event
Price
% Change
$ (+/-)
Dec 02, 2024
Price Changed
$526,990
0%
2,000
Sep 30, 2024
Original Price
$524,990
-
-
Estimated Monthly Mortgage Payment
*Based on Fixed Interest Rate withe a 30 year term, principal and interest only
Listing price
Down payment
%
Interest rate
%Mortgage calculator estimates are provided by C21 Town & Country and are intended for information use only. Your payments may be higher or lower and all loans are subject to credit approval.
Disclaimer: Copyright 2024 RealComp MLS. All rights reserved. This information is deemed reliable, but not guaranteed. The information being provided is for consumers’ personal, non-commercial use and may not be used for any purpose other than to identify prospective properties consumers may be interested in purchasing. Data last updated 6/4/24 07:12



